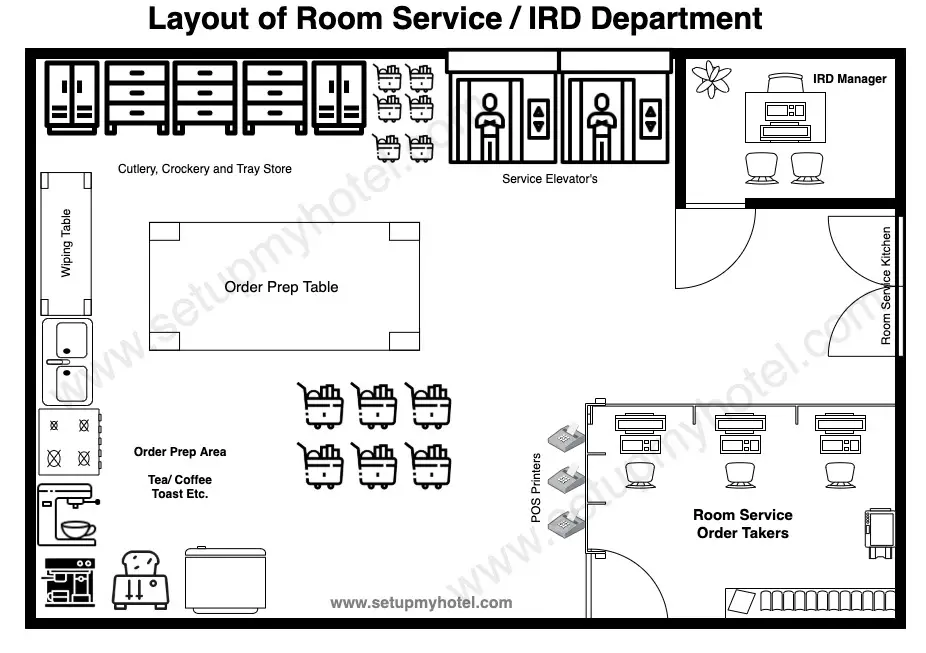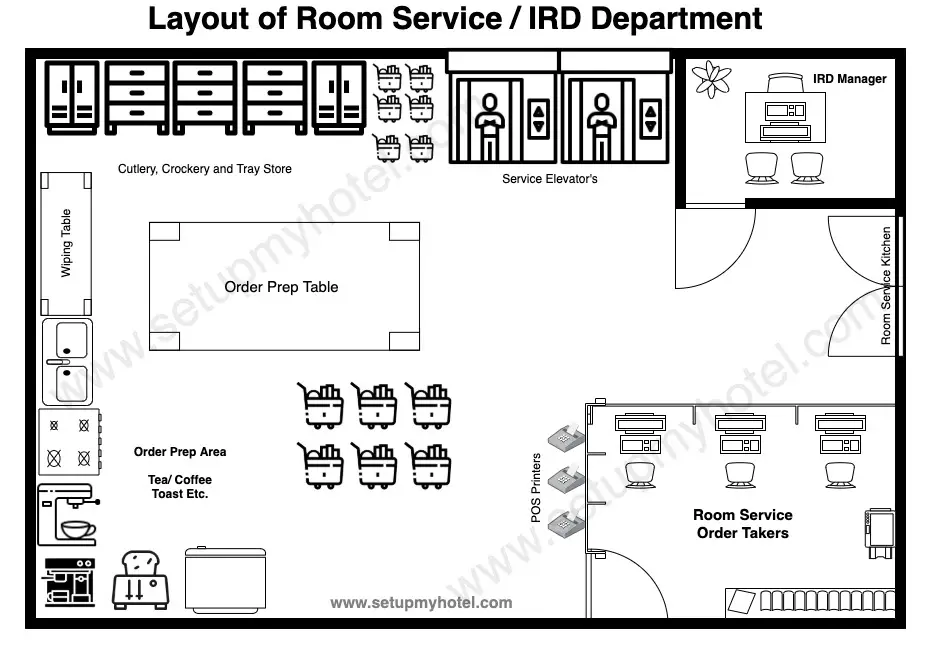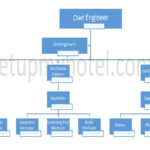Standard Layout of Room Service / In-Room Dining (IRD)
The layout of a hotel room service department can vary depending on the size of the hotel, the level of service offered, and other factors. However, a standard layout often includes the following key areas:
- Order Processing Area:
- This is the central hub where orders are received and processed. It typically includes a computer or POSPoint-of-Sale (POS) Terminal: A cash register with the capability to scan a UPC code with a laser an... system for entering orders, phones for taking guest calls, and a printer for order tickets.
- Kitchen/Preparation Area:
- The kitchen or preparation area is where the food and beverages for room service are prepared. It should be well-equipped with cooking appliances, food storage, and preparation surfaces.
- Service Station:
- This area is where the orders are assembled and organized for delivery. It may include a staging area for trays, utensils, condiments, and any additional items needed for service.
- Storage Area:
- A designated storage area is necessary for keeping perishable and non-perishable items used in room service. Proper storage helps maintain inventory control and ensures the freshness of ingredients.
- Delivery and Pickup Station:
- This area is where the room service staff picks up orders for delivery to guest rooms. It may also serve as a space for returning used trays and dishes from guest rooms.
- Linen and Tray Collection Area:
- An area for collecting used linens, trays, and dishes from guest rooms is essential. It may include bins or carts for transporting items back to the kitchen for cleaning.
- Quality Control and Final Check:
- Before orders are sent out for delivery, there should be a quality control and final check area. Staff members ensure that each order is complete, accurate, and meets the hotel’s standards.
- Staff BreakBreak�is the point in the laundry wash cycle at which a high-alkaline; soil loosening product is a... Area:
- A designated break area provides a space for room service staff to take breaks, have meals, and rest between shifts.
- Order Tracking System:
- An order tracking system, whether digital or manual, helps monitor the status of each order, ensuring timely preparation and delivery.
- Supervisory Office:
- A small office for the room service supervisor or manager to oversee operations, handle administrative tasks, and address any issues that may arise.
- Equipment Storage:
- Adequate space for storing service equipment such as trays, carts, and serving utensils.
- Hygiene and Sanitation Station:
- A designated area for maintaining cleanliness and hygiene, including handwashing stations and sanitizing supplies for staff.
- Training Area:
- If applicable, a space for training new staff members on room service procedures, customer service, and safety protocols.
The majority of the lodging properties provide their guest with the opportunity to order and enjoy food in the privacy of their rooms. It is one of the most popular types of food service and also very expensive for the hotel to provide this type of service, because a great deal of time and cost is involved in serving customers in their rooms, particularly if a full meal service is offered, for this reason, most hotels only offer room service with a limited menu selection instead of the full menu choice.
The IRD menu offered is normally a mix of items served in the hotel’s coffee shop or any other specialty restaurant. The ordered food or beverage reaches the guest room either in a tray or on a room service trolley. The soiled cutlery and crockery are cleared from the room after either the guest calls up the Room Service and asks them to do so or the steward checks with the guest at the time of serving the order. This type of service is preferred by guests who do not want to visit the restaurant or any other outlet to have their meals.
The Room Service is often situated next to the kitchen and with easy access to the service elevator. In this way, hot preparations can be served as fast as possible. Inside the room service department, the following main areas or sections are found; Also, find below the diagram which represents the standard layout of the Room Service or In-room Dining Department
Layout of Hotel Room Server Or IRD Department
- IRD ManagerManager is a person in the hotel operations who is assigned to manage or supervise a group of employ... Cabin
- Order Taking Office/ Desk
- Order Preparation or Tray setup area
- Working station
- Toaster
- Sink
- Coffee / Tea machine
- Products shelves (cereals, sugar, costers, liners straws, etc.)
- Tray shelf
- Trolly Area
- Refrigerator

It's important to note that the layout should be designed to optimize workflow, minimize delays, and ensure the efficient delivery of high-quality room service. The goal is to create a seamless process that enhances the guest experience while maintaining operational efficiency. The specific layout may be adjusted based on the hotel's unique requirements and the volume of room service orders handled.











