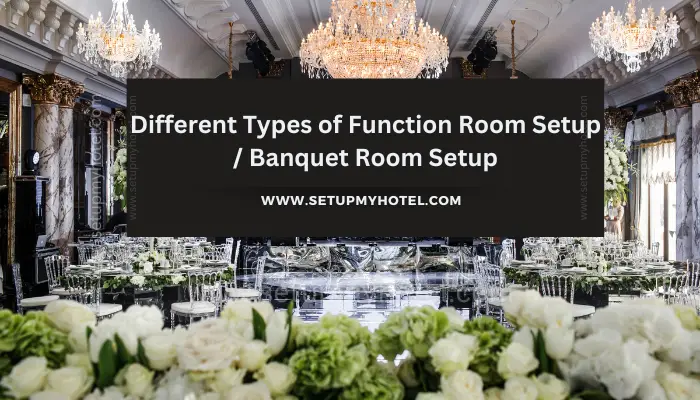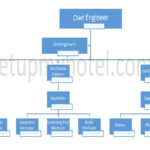Different Types of Function Room Setup / Banquet Room Setup
Function rooms or banquet rooms are versatile spaces that can be set up in various ways to accommodate different types of events. The choice of function room setup can greatly affect the success of an event, from the flow of the event to the comfort of the guests.
The Design and decor of function rooms, like the food and beverages that are served in them, can take many forms. A simple coffee break can be served in an undecorated themeless room, while an elaborate reception, meeting, or reception has a complex layout and decorations to fit the theme.
Here are some common types of function room setup:
- Theater Style – This is a popular setup for meetings or presentations where the focus is on a speaker or a screen. Chairs are arranged in rows facing the stage or podium, with a center aisle for easy access.
- Classroom Style – This setup is ideal for training sessions or workshops where attendees need to take notes or use laptops. Tables are arranged in rows or clusters with chairs on one side, facing the front of the room.
- Boardroom Style – This setup is perfect for small meetings or discussions where everyone needs to be seated around a table. The table is arranged in a rectangular or oval shape, with chairs placed around it.
- U-Shape Style – This setup is ideal for small group discussions or workshops where interaction and collaboration are necessary. Tables are arranged in a U-shape with chairs placed around them, facing inward.
- BanquetFormal meal for a number of persons; all seated and served with the same meal at the same time. Style – This is a popular setup for formal events such as weddings, galas or award ceremonies. Tables are arranged in rows, with chairs on both sides and facing the stage or head table.
Overall, the choice of function room setup depends on the type of event, the number of attendees, and the desired atmosphere. A well-planned function room setup can enhance the guest experience and contribute to the success of the event.
Additionally, the guests at banquets and catered events must be served quickly, the layout and service stations should be set up to allow for maximum staff efficiency.
The best way to layout a room is dependent on several factors including:
- Space is available inside the banquet hall.
- Size of the audience ie (minimum guaranteed pax and maximum).
- Expected level of activity and interaction required.
- Place required for dinner tables, meeting tables, and head tables.
- Details of equipment required eg projectors, screen, lecterns, Flip chart, board, dance floor, stage, etc.
- The type of service. Eg: Site down full service, Buffet, etc.
Below are 9 Main styles of banquet/event room setup:
1. Banquet / Wedding Style Seating Arrangement
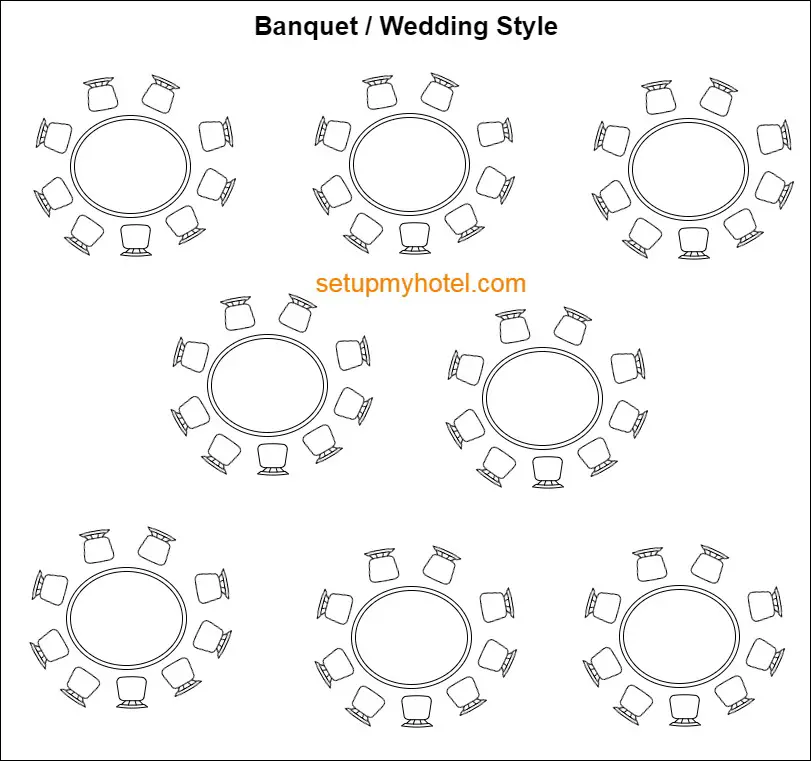
Banquet or wedding-style seating refers to the arrangement of tables and chairs in a specific manner to accommodate guests at an event. The layout is designed to foster social interaction and create a comfortable and aesthetically pleasing environment for attendees
For wedding banquets, the seating arrangement is an important aspect of creating a comfortable and visually appealing atmosphere for the guests. Here are some common banquet-style seating arrangements for weddings:
- Round Table Seating:
- Layout: Circular tables with chairs placed around the entire circumference.
- Use: Well-suited for weddings, providing an intimate setting and allowing easy conversation among guests.
- Banquet Style:
- Layout: Long rectangular tables with chairs placed on both sides.
- Use: Ideal for formal dinners at weddings, creating a sense of elegance and allowing for a clear view of any central events or entertainment.
- Mixed Seating:
- Layout: A combination of round and rectangular tables arranged creatively.
- Use: Offers a dynamic and visually interesting setup for weddings, allowing for variety and accommodating different group sizes.
- U-Shaped Seating:
- Layout: Tables arranged in the shape of a “U,” with chairs placed on the outer side.
- Use: Suitable for more intimate weddings or specific events within the wedding, such as a ceremony or presentation.
- Family-Style Seating:
- Layout: Long tables with chairs or benches on both sides, similar to a banquet style but with shared platters of food.
- Use: Promotes a sense of community and is suitable for weddings where a family-style dining experience is desired.
- Crescent Rounds:
- Layout: Round tables arranged in a crescent shape with the open side facing a focal point.
- Use: Offers a variation to the standard round table setup, allowing for a focus on a central stage or presentation area at the wedding.
- Hollow Square Seating:
- Layout: Square or rectangular tables arranged in the shape of a hollow square with chairs placed around the outside.
- Use: Suitable for weddings where discussions or speeches are a significant part of the program, as it facilitates communication.
- Cluster Seating:
- Layout: Small clusters of seating arrangements, often with a mix of round and square tables.
- Use: Provides an informal and social atmosphere, suitable for a laid-back or casual wedding setting.
- Cabaret Style:
- Layout: Round tables with chairs placed on one side, leaving the other side open.
- Use: Suitable for weddings with a central stage or performance area, allowing guests to have a clear line of sight.
- Long Table Rows:
- Layout: Long rows of tables placed in parallel.
- Use: Offers a communal and inclusive feel for more relaxed and intimate weddings.
When planning the banquet seating arrangement for a wedding, it’s essential to consider factors such as the venue layout, the number of guests, and the desired atmosphere. Couples often choose a seating style that complements the overall theme and vision they have for their wedding celebration.
2. Board Meeting Style Seating Arrangement
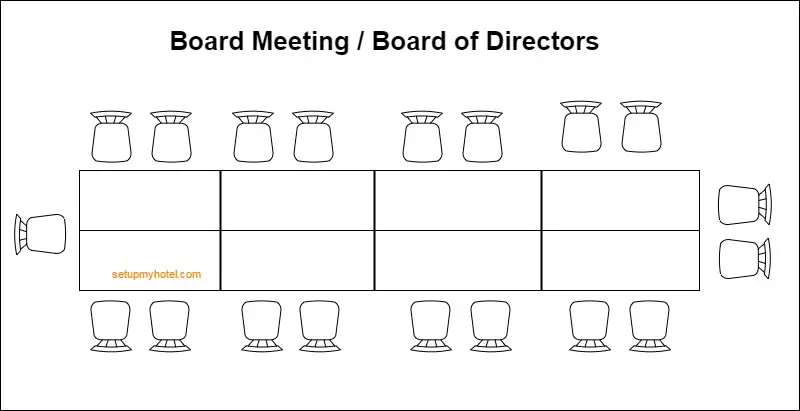
Board meeting style refers to the arrangement of furniture and seating in a room where board meetings are conducted. The layout is typically designed to facilitate effective communication, decision-making, and collaboration among board members. Here are common features of a board meeting style:
- Boardroom Table:
- Central Element: A large, often rectangular or oval-shaped table serves as the focal point of the room. The table is designed to accommodate all board members and may have a polished, professional appearance.
- Executive Chairs:
- Seating: Comfortable and often ergonomic chairs are provided for board members. The chairs at the head and foot of the table are typically reserved for the highest-ranking members, such as the chairperson or CEO.
- Head-of-the-Table Setup:
- Placement: The chairperson or CEO typically sits at the head of the table, with other board members seated along the sides. This setup establishes a clear hierarchy and facilitates leadership.
- Audiovisual Equipment:
- Integration: Board meeting rooms often feature audiovisual equipment, such as a large screen or monitor, for presentations, reports, and discussions. This technology is usually integrated into the room’s design.
- Meeting Support Equipment:
- Accessories: The room may be equipped with tools such as a whiteboard, flip charts, and other presentation aids to facilitate discussions and visualizations.
- Conference Call Facilities:
- Integration: Many boardrooms have integrated audio and video conferencing capabilities to allow remote board members or guest speakers to participate in meetings.
- Document Distribution:
- Convenience: Spaces for distributing meeting agendas, minutes, and relevant documents are often provided to ensure that all board members are well-prepared for discussions.
- Reserved Seating:
- Designation: Some boardrooms have designated seats for specific board members. For example, the chairperson may have a distinctive chair, or each board member may have a personalized nameplate.
- Neutral Décor:
- Aesthetics: Board meeting rooms often feature a neutral and professional décor. Colors and furnishings are chosen to create a serious and business-like atmosphere.
- Privacy and SecuritySecurity is the prevention of theft; fire; and other emergency situations in the workplace.:
- Consideration: Board meetings often involve sensitive discussions and decisions. Therefore, the room may have soundproofing and other security measures to ensure confidentiality.
- Natural Light:
- Preference: Whenever possible, board meeting rooms are designed to have access to natural light. Well-lit spaces contribute to a positive and focused environment.
- Refreshment Area:
- Convenience: Some board meeting rooms include a small area for refreshments and catering, ensuring that board members can stay energized during lengthy discussions.
The layout and design of a board meeting room aim to create an environment conducive to productive and focused discussions among board members. The goal is to facilitate effective communication, decision-making, and collaboration in a professional and comfortable setting.
3. Herringbone or Fishbone Style Seating Arrangement
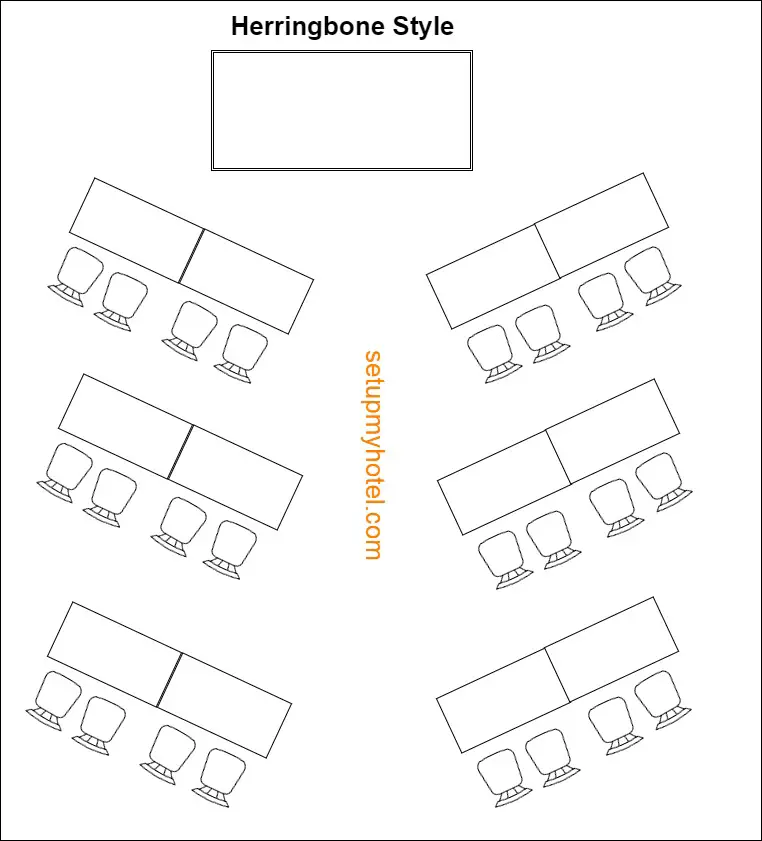
The terms “herringbone” and “fishbone” are often used interchangeably when describing a specific style of seating arrangement, but the two can refer to slightly different patterns. Let’s explore both concepts:
- Herringbone Style Seating Arrangement:
- Pattern: Herringbone refers to a distinctive V-shaped pattern, similar to the skeletal structure of a fish. In seating arrangements, this pattern typically involves arranging tables and chairs in a diagonal or zigzag fashion.
- Use: Herringbone seating is commonly employed in various settings, including events, classrooms, and conference rooms. It provides a unique and visually interesting layout, and it can be practical for maximizing space and facilitating communication.
- Fishbone Style Seating Arrangement:
- Pattern: Fishbone seating, like herringbone, is characterized by a V-shaped pattern. In this context, it often refers to a layout where rows of seating radiate outward from a central focal point, resembling the spine of a fish.
- Use: Fishbone seating is often used in educational settings, training rooms, or conference setups where there is a primary focus or presentation area. It allows for clear lines of sight and engagement with a central speaker or presentation.
In both herringbone and fishbone seating arrangements, the goal is to create an organized and dynamic pattern that serves functional and aesthetic purposes. These arrangements are often chosen when a clear focal point or presentation area is essential, and they can be adapted to various settings based on the specific needs of the event or space.
When applied to events like weddings or conferences, herringbone or fishbone seating arrangements can enhance the overall visual appeal of the space, encourage better visibility for attendees, and create a sense of order. The choice between herringbone and fishbone may depend on the specific layout and requirements of the venue or the preferences of the event planner.
4. Hollow Square Style
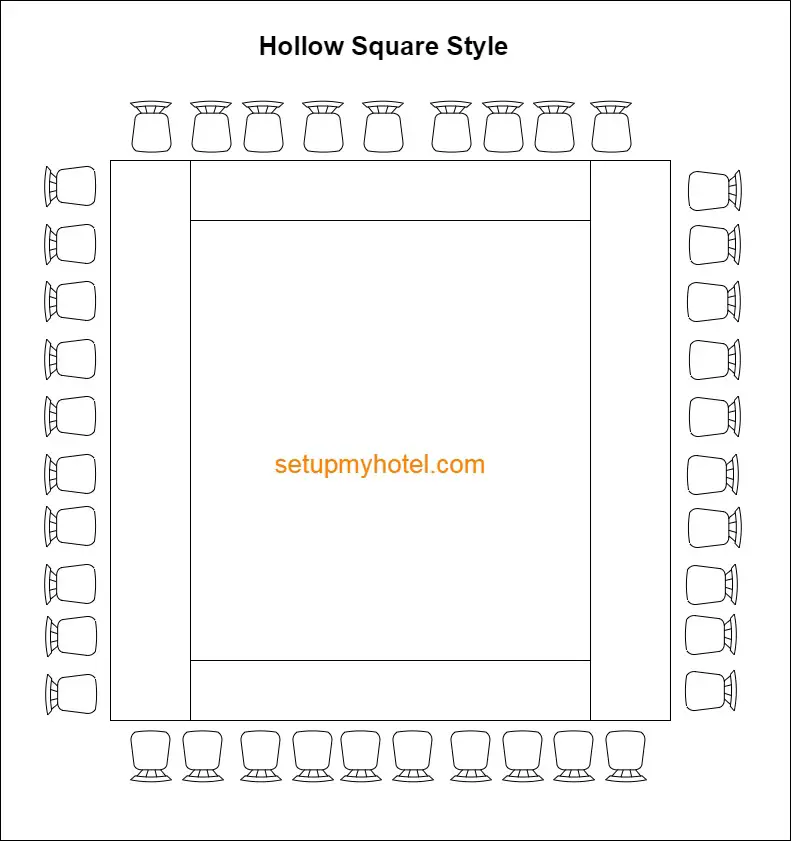
The Hollow Square style seating arrangement is a configuration where rectangular or square tables are arranged in the shape of an open-ended square, leaving the center of the square empty. This arrangement is popular for meetings, conferences, discussions, and presentations where participants need to face each other and have a clear view of a central focal point. Here are the key features and benefits of the Hollow Square seating arrangement:
Key Features:
- Shape: Tables are arranged in the shape of a hollow square, forming a complete or partially open square with a gap in the center.
- Central Open Space: The center of the square is left empty, providing an open space. This open space can be used for presentations, discussions, or a focal point.
- Facilitates Interaction: Participants are seated on the outer sides of the tables facing each other, promoting interaction and communication among attendees.
- Clear Line of Sight: The open space in the center allows everyone to have a clear line of sight to the central focal point, such as a presenter, speaker, or discussion area.
- Suitable for Discussions: The Hollow Square seating arrangement is particularly effective for discussions, workshops, and collaborative sessions where active communication and engagement are crucial.
- Ideal for Presentations: Presenters can stand or be positioned within the central open space, making it easy for them to address all participants without any obstructions.
- Moderator’s PositionStatus of the number of rooms available for sale.: The facilitator or meeting leader often sits or stands at a prominent location, such as the open end of the square, to guide discussions or presentations.
- Number of Participants: The Hollow Square is suitable for a moderate number of participants to maintain a sense of intimacy and effective communication.
Benefits:
- Enhanced Communication: The arrangement encourages face-to-face communication and discussion among participants.
- Visibility: Participants have a clear line of sight to the central area, ensuring that everyone can see presentations or speakers without obstruction.
- Collaboration: Ideal for collaborative activities, workshops, and team discussions, as participants can easily interact with each other.
- Moderator Control: The facilitator or meeting leader can effectively moderate discussions and keep the group focused.
- Professional Appearance: The Hollow Square seating arrangement provides a professional and organized look to the meeting or event.
The Hollow Square-style seating arrangement is versatile and can be adapted to various group sizes and room configurations. It’s commonly used in business meetings, training sessions, seminars, and other settings where active communication and collaboration are essential.
5. Lecture Room – Training Room Style
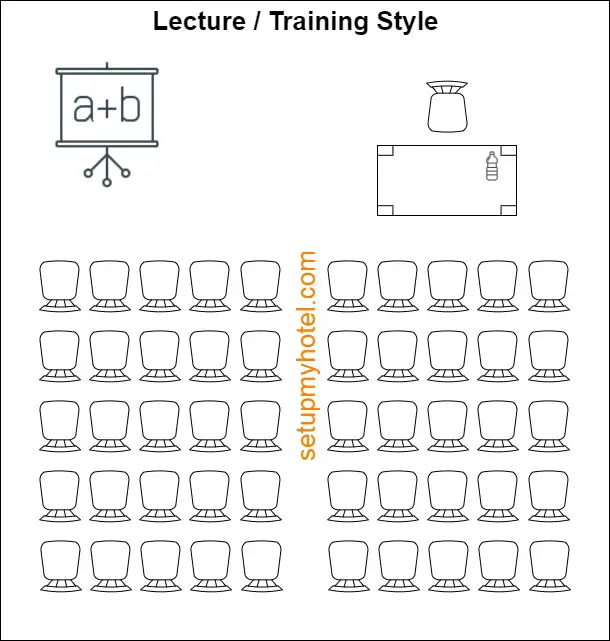
The lecture room designed in a training room style is an excellent option for organizations that require a space to deliver training and development programs. This room style typically features tables and chairs arranged in a classroom-style configuration, with a presenter’s table or podium at the front.
The training room style lecture room is designed to facilitate interactive learning experiences, with ample space for participants to take notes and engage in group activities. The layout of the room encourages collaboration and participation, making it an ideal environment for workshops, seminars, and team-building exercises.
In addition to the physical layout, training room-style lecture rooms are often equipped with advanced audiovisual technology, such as projectors and audio systems, to support the delivery of multimedia content. This technology can further enhance the learning experience and increase engagement among participants.
Overall, the training room-style lecture room is a versatile and effective space for organizations seeking to deliver high-quality training and development programs. With its collaborative layout and advanced audiovisual capabilities, it is an excellent option for businesses, educational institutions, and non-profit organizations alike.
6. School Room Style Seating Arrangement
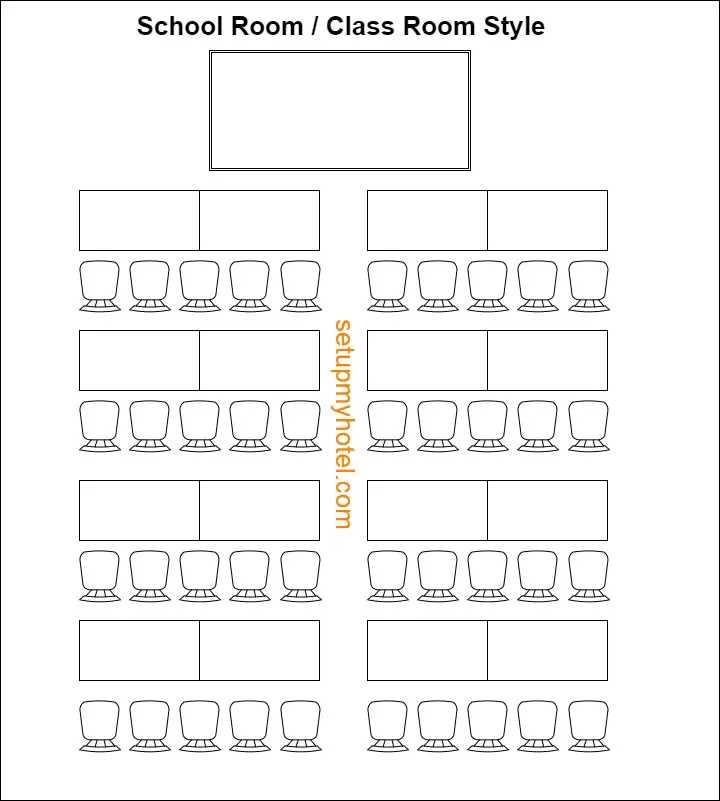
The school room style seating arrangement is often designed to facilitate learning and engagement in a classroom setting. Various seating arrangements can be used based on the educational objectives, the number of students, and the nature of the content being taught. Here are some common school room seating arrangements:
- Traditional Rows:
- Layout: Desks or tables arranged in rows facing the front of the classroom.
- Use: Suitable for lectures and presentations where the focus is on the teacher at the front of the room. It maximizes the number of students in the available space.
- Classroom Style:
- Layout: Rectangular tables with chairs, allowing students to face both the front of the room and each other.
- Use: Encourages interaction and group work. Suitable for a variety of teaching methods, discussions, and activities.
- U-Shaped Seating:
- Layout: Tables arranged in the shape of a “U” with chairs placed around the outside.
- Use: Promotes interaction among students and allows everyone to have a clear view of the teacher or a central area. Suitable for discussions, presentations, and collaborative activities.
- Clusters or Pods:
- Layout: Small groups of desks or tables arranged together.
- Use: Encourages collaboration and group work. Suitable for interactive learning activities, projects, and discussions.
- Circle or Semi-Circle:
- Layout: Desks or chairs arranged in a circular or semi-circular pattern.
- Use: Fosters a sense of equality and encourages open communication. Suitable for discussions, group activities, and collaborative learning.
- Fishbone/Herringbone Style:
- Layout: Desks or tables arranged in a V-shaped or diagonal pattern.
- Use: Provides a dynamic and visually interesting setup. Suitable for lectures, discussions, and activities where a clear view of the front is essential.
- Team Tables:
- Layout: Larger tables designed for group activities, with chairs around each table.
- Use: Facilitates teamwork and collaborative learning. Suitable for projects, group discussions, and activities requiring shared resources.
- Conference Style:
- Layout: Long rectangular tables with chairs on both sides.
- Use: Suitable for a more formal setting or discussions where each student has a defined workspace. Ideal for group presentations and collaborative projects.
- Standing Desks:
- Layout: Adjustable standing desks or tables.
- Use: Encourages movement and can enhance focus and energy levels. Suitable for classes where students may benefit from the option to stand.
- Tiered Seating (for lecture halls):
- Layout: Rows of tiered seating, often with a raised platform for the teacher.
- Use: Ideal for larger lecture-style classes. Ensures a clear view of the front and enhances visibility in larger groups.
When choosing a school room-style seating arrangement, educators consider factors such as the teaching method, the nature of the subject, the age of the students, and the classroom size. Flexibility in seating arrangements allows teachers to adapt to different learning activities and promote a dynamic and engaging learning environment.
7. T Shape – Style Seating Arrangement
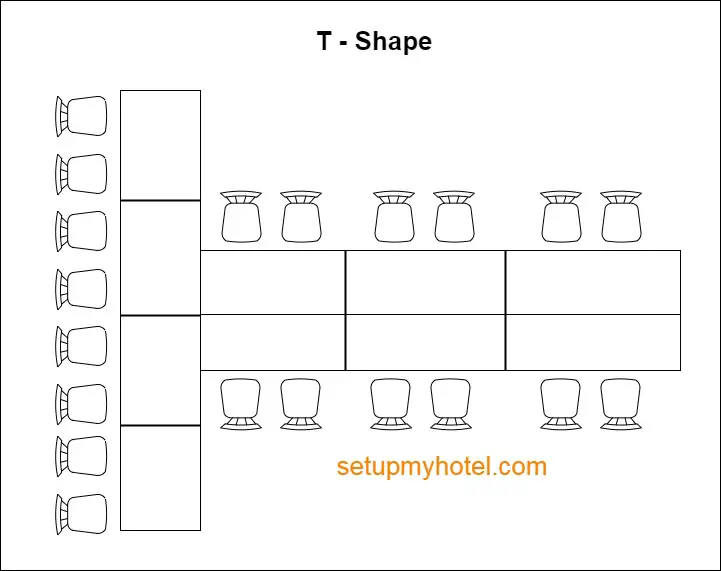
The T-shape seating arrangement is a layout where tables or desks are configured in the shape of the letter “T.” This arrangement is commonly used in various settings, such as classrooms, conference rooms, training sessions, and meetings. The T-shape design creates a clear focal point while allowing for interaction and collaboration among participants. Here are the key features and uses of the T-shape seating arrangement:
Key Features:
- Formation: Tables are arranged to create a horizontal row (the top of the “T”) and a vertical column (the stem of the “T”).
- Focal Point: The open end of the T is often designated as the front or central area, where a speaker, presenter, or leader can stand or be positioned.
- Interaction: Participants are seated along the horizontal row and the vertical column, promoting face-to-face interaction and engagement.
- Clear Line of Sight: The layout allows for a clear line of sight for everyone towards the central area, facilitating communication and presentations.
- Variations: The T-shape arrangement can be adapted based on the number of participants and the desired level of interaction. It can involve individual tables, modular desks, or even a combination of different seating elements.
Common Uses:
- Classroom Setting:
- Use: Effective for discussions, presentations, and collaborative learning in a classroom. The teacher can stand at the open end of the T for lectures or discussions.
- Meeting Rooms:
- Use: Suitable for smaller meetings or workshops where interaction and discussion are key. The focal point can be used for presentations or discussions.
- Training Sessions:
- Use: Ideal for training sessions where participants need to face a central point for presentations, discussions, or hands-on activities.
- Conference Rooms:
- Use: Appropriate for medium-sized conferences or meetings. The layout facilitates communication and engagement during discussions or presentations.
- Interviews or Panel Discussions:
- Use: Provides a structured arrangement for interviews or panel discussions where participants need a clear view of each other.
- Interactive Workshops:
- Use: Effective for workshops or seminars involving group activities or discussions. The central area can be utilized for demonstrations or interactive exercises.
- Presentations:
- Use: Suitable for presentations where the speaker or presenter wants to engage with the audience. The T-shape allows for a central focus.
- Collaborative Projects:
- Use: Promotes collaboration among participants, making it suitable for group projects or activities that require teamwork.
The T-shape seating arrangement offers a balance between a clear focal point and the ability for participants to interact with each other. It is a versatile layout that can be adapted to different settings and group sizes, making it a popular choice for various educational and professional environments.
8. Theater Style Seating Arrangement
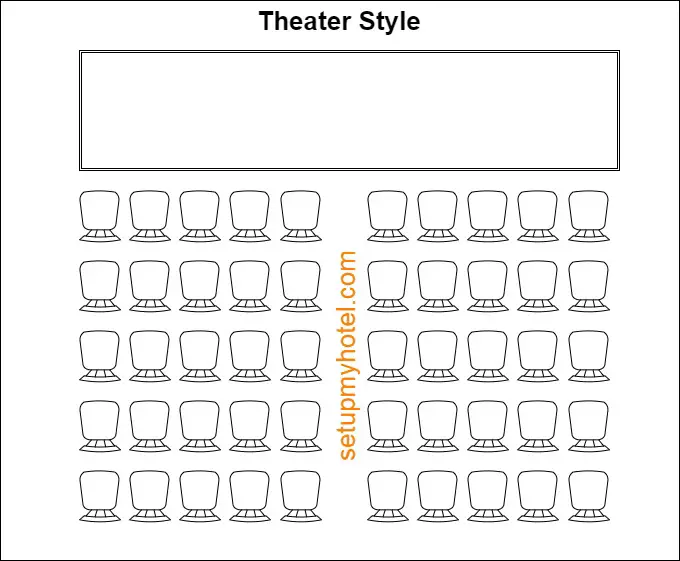
The theater-style seating arrangement is a configuration where chairs or seats are aligned in rows, facing a central stage or focal point. This arrangement is commonly used in auditoriums, lecture halls, conference venues, and theaters. The primary purpose of theater-style seating is to optimize the audience’s view of a performance, presentation, or speaker. Here are the key features and common uses of the theater-style seating arrangement:
Key Features:
- Rows of Chairs or Seats:
- Layout: Chairs or seats are typically arranged in straight, parallel rows facing the front of the room.
- Elevated Seating:
- Arrangement: In some cases, the seating may be tiered or elevated to ensure unobstructed views for audience members in the back rows.
- Center Aisle:
- Design Feature: Often includes a center aisle that provides easy access for attendees to find their seats and facilitates movement.
- Clear Line of Sight:
- Purpose: The arrangement is designed to provide each audience member with a clear and unobstructed line of sight to the stage or central area.
- Focused Focal Point:
- Orientation: The chairs are oriented towards a central stage, podium, screen, or presentation area where the main event or performance occurs.
- Optimized Acoustics:
- Design Consideration: The layout is often optimized for acoustics, allowing the audience to hear clearly and ensuring that sound travels effectively throughout the space.
- Large Seating Capacity:
- Suitability: Ideal for accommodating large audiences, making it suitable for performances, lectures, conferences, and presentations.
Common Uses:
- Theater Performances:
- Use: Theaters use this style to provide optimal viewing angles for the audience during plays, musicals, and other performances.
- Lectures and Presentations:
- Use: Commonly employed in lecture halls, conference centers, and auditoriums for presentations, academic lectures, and keynote addresses.
- Conferences and Seminars:
- Use: Suitable for conferences and seminars where a speaker addresses a large audience, and visual presentations are a key component.
- Panel Discussions:
- Use: Often used for panel discussions, debates, and forums where multiple speakers contribute to the conversation.
- Film Screenings:
- Use: Movie theaters utilize theater-style seating to provide optimal viewing experiences for audiences watching films on a large screen.
- Award Ceremonies:
- Use: Events like award ceremonies or ceremonies where a central stage is used to recognize individuals or achievements.
- Educational Assemblies:
- Use: In schools and universities, this seating arrangement is used for assemblies, presentations, and large-scale events.
- Corporate Presentations:
- Use: Applied in corporate settings for large meetings, presentations, and town hall events where executives address employees.
The theater-style seating arrangement is practical for events where a passive or focused audience is expected to direct their attention to a central stage or presentation area. While it is efficient for large-scale gatherings, it may limit interaction among audience members compared to more circular or discussion-oriented seating layouts. The choice of seating arrangement often depends on the nature of the event and the goals of the organizers.
9. U Style Seating Arrangement
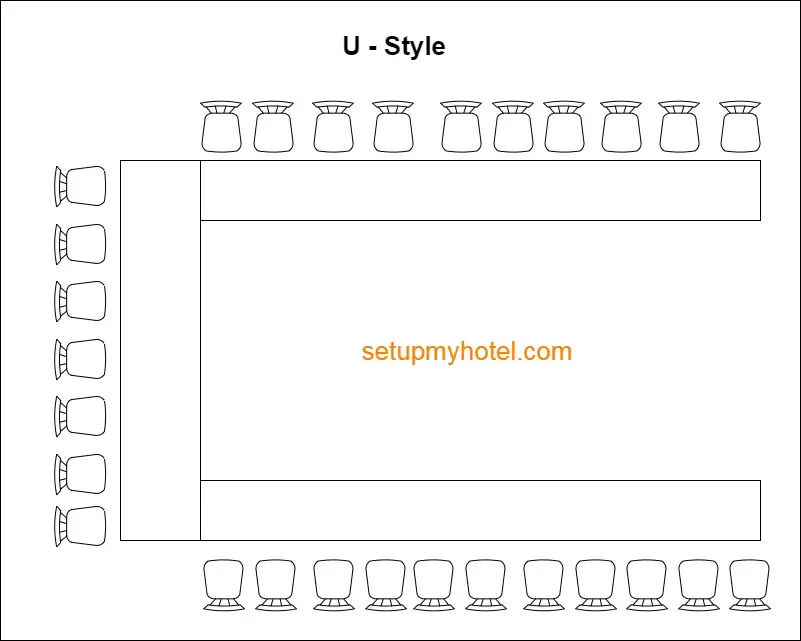
The U-shaped seating arrangement is a configuration where tables and chairs are arranged in the shape of the letter “U.” This design provides a clear focal point in the open end of the U, making it ideal for discussions, presentations, and collaborative activities. Here are the key features and common uses of the U-shaped seating arrangement:
Key Features:
- Formation:
- Layout: Tables are arranged to form a U shape, creating an open space in the center.
- Clear Focal Point:
- Design Feature: The open end of the U serves as the central focal point, often where a speaker, presenter, or leader is positioned.
- Face-to-Face Interaction:
- Orientation: Participants are seated along the outer sides of the U, facing each other. This layout encourages face-to-face interaction among attendees.
- Optimal Visibility:
- Arrangement: The design allows for clear visibility, ensuring that everyone has a direct line of sight to the central area.
- Moderator’s Position:
- Purpose: The leader, facilitator, or presenter often occupies the central position at the open end of the U to lead discussions or presentations.
- Ideal for Collaboration:
- Use: Well-suited for collaborative discussions, workshops, team-building activities, and interactive training sessions.
Common Uses:
- Meetings and Discussions:
- Use: Effective for small to medium-sized meetings where interaction and discussion among participants are key.
- Training Sessions:
- Use: Ideal for training sessions where a central facilitator or trainer engages with participants, fostering an interactive learning environment.
- Presentations and Workshops:
- Use: Suitable for presentations, workshops, and seminars where the presenter wants to engage with the audience and encourage group participation.
- Collaborative Group Activities:
- Use: Promotes collaboration in group activities, discussions, and brainstorming sessions where participants work together.
- Board Meetings:
- Use: Often used in boardrooms for executive meetings, discussions, and decision-making. The central position allows for effective leadership.
- Interviews and Panel Discussions:
- Use: Provides a structured arrangement for interviews or panel discussions where participants need to face each other and a central point.
- Focus Groups:
- Use: Commonly used in research settings for focus group discussions, allowing participants to share opinions and insights.
- Roundtable Discussions:
- Use: Suitable for roundtable discussions, allowing participants to engage in open conversations with a central moderator or leader.
- Small-Scale Conferences:
- Use: Applied in smaller conference settings where interactive discussions and audience engagement are important.
- Ceremonies and Special Events:
- Use: Occasionally used for ceremonies or events where a central speaker or presenter addresses the audience.
The U-shaped seating arrangement offers a balance between a clear focal point and the ability for participants to interact with each other. It is a versatile layout that promotes engagement, collaboration, and open communication. Event organizers and educators often choose this arrangement for its effectiveness in facilitating discussions and group activities.
